Staircase pressurization is crucial in ensuring safe evacuation during a fire by preventing smoke infiltration into stairwells. Proper pressurization maintains a positive pressure differential between the stairwell and adjacent spaces. The calculation involves determining the required airflow to maintain this pressure differential and selecting appropriate fans and equipment. Here’s a detailed guide to staircase pressurization calculation:
Step-by-Step Guide for Staircase Pressurization Calculation
1. Define the Parameters
- Height of the Stairwell: Total height of the stairwell from the ground floor to the top floor.
- Number of Floors: Total number of floors served by the stairwell.
- Area of Each Floor: Floor area adjacent to the stairwell.
- Pressure Differential: Typically, a pressure differential of 12.5 Pa (0.05 inches of water) is maintained between the stairwell and the adjacent spaces.
- Leakage Characteristics: This includes door gaps, construction joints, and any other leakage points.
2. Calculate Airflow Requirement
The airflow required to maintain the pressure differential is calculated considering the leakage paths. The airflow calculation can be simplified using standard assumptions for door leakage and envelope leakage.
3. Determine Leakage Area

Estimate the leakage area based on door gaps and construction quality. Typical values for door leakage are provided in standards like NFPA 92 or local codes.
4. Calculate Airflow Using Pressure Differential
The airflow required to achieve the desired pressure differential is calculated using the orifice equation, which relates airflow, pressure differential, and leakage area:
𝑄=𝐶×𝐴×Δ𝑃Q=C×A×ΔP
Where:
- 𝑄Q = Airflow (CFM)
- 𝐶C = Discharge coefficient (typically 0.6 to 0.7 for standard doors)
- 𝐴A = Leakage area (square feet)
- Δ𝑃ΔP = Pressure differential (inches of water)
Example Calculation
Given:
- Height of the Stairwell: 100 ft
- Number of Floors: 10 floors
- Pressure Differential: 0.05 inches of water (12.5 Pa)
- Door Leakage Area: Assume 0.05 sq. ft. per door (based on typical door leakage data)
- Number of Doors per Floor: 2 doors per floor (one on each side of the stairwell)
Calculate Leakage Area:
Total leakage area = Number of floors × Number of doors per floor × Leakage area per door
Total Leakage Area=10×2×0.05=1 sq. ft.Total Leakage Area=10×2×0.05=1 sq. ft.
Calculate Airflow:
Using a discharge coefficient 𝐶C of 0.65:
𝑄=0.65×1×0.05Q=0.65×1×0.05
𝑄=0.65×1×0.2236=0.145 CFMQ=0.65×1×0.2236=0.145 CFM
Since this value seems extremely low, it’s important to scale it up according to the actual pressure differential and the number of leakage points:
Final Adjustment:
In practice, you will scale up the airflow based on empirical data or more detailed calculations provided in standards. For a high-rise building, typical pressurization systems might range from several thousand to tens of thousands of CFM depending on the total leakage.
5. Select Appropriate Equipment
Choose fans and control systems capable of delivering the required airflow while maintaining the pressure differential. Ensure the system can respond to changes in leakage, such as doors opening or closing.
6. Verify and Commission
- Testing: Conduct smoke tests and airflow measurements to ensure the system achieves the desired pressure differential.
- Adjustments: Fine-tune the system settings to handle variations in building usage and environmental conditions.
Conclusion
Staircase pressurization calculation ensures a smoke-free escape route during a fire. By accurately determining the airflow requirements based on leakage characteristics and pressure differentials, selecting appropriate fans, and commissioning the system, safety standards are maintained. Always refer to relevant standards such as NFPA 92 or local building codes for specific guidelines and detailed calculation methods.
Alternative Excel Sheet – Kitchen Exhaust Hoods Design Calculation Sheet
Download the Excel Sheet Below.
Download |Google Drive, Telegram, Onedrive

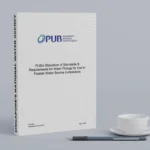
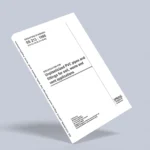




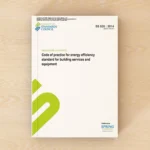
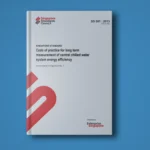
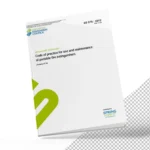
1 thought on “Staircase Pressurization Calculation Excel Download”