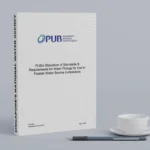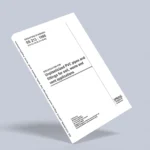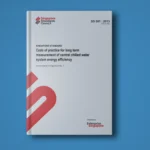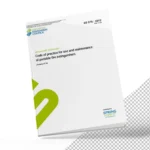Chiller Plant Diagram involves illustrating the components and layout of a chiller plant, which is used to provide cooling for a building or process. A typical chiller plant includes several key components such as chillers, cooling towers, pumps, and associated piping. Below is a description of the components and a simple schematic of a typical chiller plant.
Components of a Chiller Plant
- Chillers:
- Devices that remove heat from a liquid via a vapor-compression or absorption refrigeration cycle.
- Types include water-cooled and air-cooled chillers.
- Cooling Towers (for water-cooled chillers):
- Reject heat from the chiller to the atmosphere.
- Use water and air to dissipate heat.
- Pumps:
- Circulate chilled water to the building (chilled water pumps).
- Circulate condenser water between the chiller and cooling tower (condenser water pumps).
- Heat Exchangers:
- Transfer heat between two or more fluids without mixing them.
- Piping:
- Chilled water piping: Delivers chilled water to the building.
- Condenser water piping: Connects the chilled to the cooling tower.
- Valves:
- Control the flow of water through the system.
- Include isolation valves, control valves, and balancing valves.
- Expansion Tanks:
- Accommodate the expansion and contraction of the water in the system.
- Control Systems:
- Monitor and regulate the operation of the chiller plant.
- Include sensors, controllers, and user interfaces.
Simple Schematic of a Chiller Plant Diagram
Here’s a basic representation of a chiller plant diagram:

Detailed Explanation
- Chillers:
- Chillers are placed side by side, connected to the chilled water and condenser water loops.
- Chilled 1 and Chilled 2 represent two separate units to provide redundancy and load sharing.
- Chilled Water Pumps:
- Pump chilled water from the Chilled to the building air handlers.
- Ensure consistent flow and pressure of chilled water throughout the system.
- Building Air Handlers:
- Represent the end-use equipment where chilled water absorbs heat from the building.
- Typically includes fan coil units, air handling units (AHUs), and other terminal devices.
- Cooling Towers:
- Connected to the chillers via condenser water pumps.
- Dissipate heat from the condenser water loop into the atmosphere.
- Condenser Water Pumps:
- Circulate condenser water between the chillers and cooling towers.
- Ensure effective heat rejection by maintaining proper flow rates.
Notes:
- Redundancy and Load Management:
- Having multiple chillers and cooling towers ensures reliability and allows for maintenance without shutting down the entire system.
- Control Systems:
- Implement control systems to manage the operation of chillers, pumps, and cooling towers for optimal efficiency.
- Piping Layout:
- Properly design the piping layout to minimize pressure drops and ensure efficient operation.
Conclusion
A chiller plant diagram is essential for visualizing and understanding the layout and operation of the system. By following the steps outlined and incorporating the key components, you can ensure an efficient and reliable plant design suitable for various HVAC applications.
Note: All Password are [“salaimep” or “salaimep.com”]
Here Download |Google Drive, Telegram, Onedrive










1 thought on “Chiller Plant Diagram [CAD File] Download”